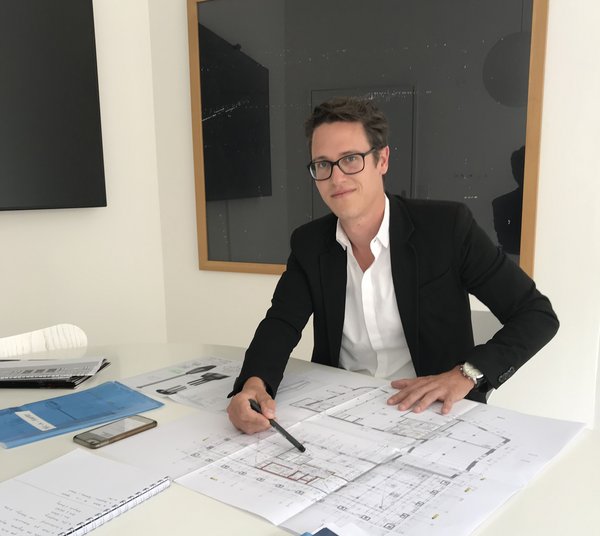Main Content
“Im Puls” high-rise, Lenzburg
Determination to find the perfect lighting solution
“IM PULS” HIGH-RISE, LENZBURG | PUBLIC BUILDING
The Zurich architecture firm Dachtler Partner AG was looking for a custom luminaire for the “Im Puls” high-rise building in Lenzburg. The luminaire manufacturer Tulux AG from Tuggen impressed with a striking result. The resulting pendant luminaire was admired not only by the architects, but also by the construction company and the contractor Losinger Marazzi.
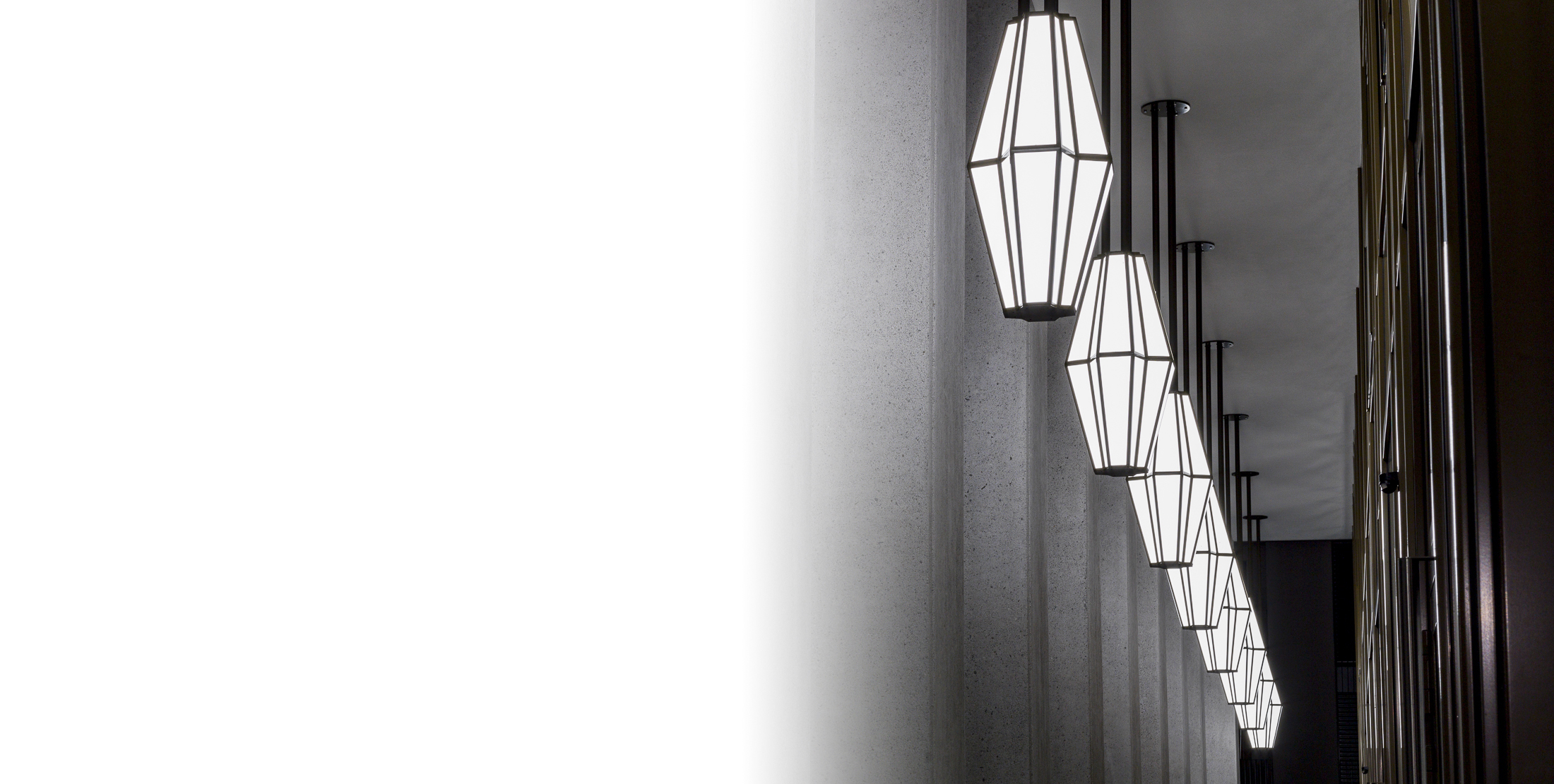
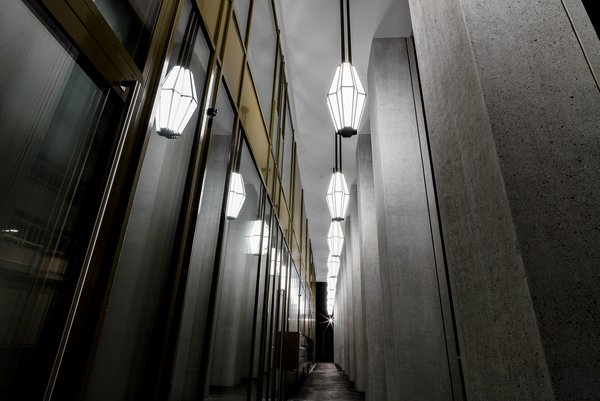
A unique, sustainable lighting concept was sought for the large, dynamic entrance hall of the “Im Puls” high-rise building. The covered area of the specially designed entrance hall features inviting colonnades and makes an impression on visitors. The architects had certain requirements for the luminaires to ensure that they conformed to the overall architectural concept. Their vision called for a modern, individual, tailor-made luminaire. The large, polygonal space and the budget limitations played a major role when it came to designing the desired luminaire. The architects failed to find a standard luminaire that met their expectations. So Dachtler Partner created their own sketches of their ideas.
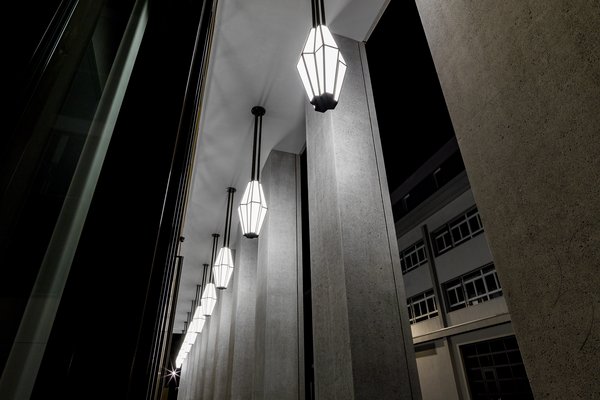
Making a magical custom luminaire
Dachtler Partner turned to Tulux to make their sketches a reality. Tulux proved itself to be the perfect partner when it came to implementing a high-quality, tailor-made luminaire. The company was charged with bringing the architects’ sketches to life. Tulux swiftly provided Dachtler Partner with a clearly structured implementation concept. After consulting with the architects, the luminaire was then developed and brought to life. Tulux developed various models which they worked together to enhance and revise. Tulux was able to fulfil the architects’ vision with a unique pendant luminaire. The positive collaboration was founded on three main points, explains Daniel Meier, architect and member of the management team:
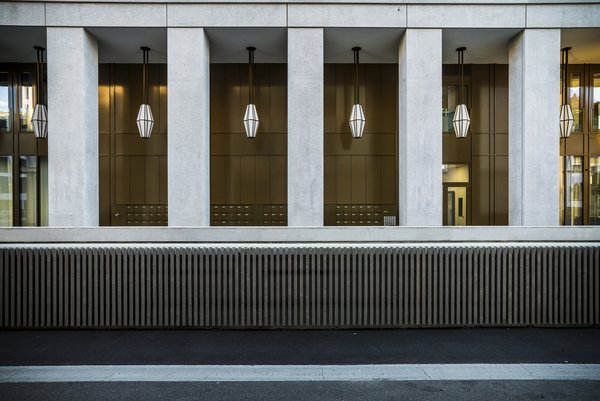
For Daniel Meier, the luminaire blends with the overall design concept, which, thanks to the professional collaboration with Tulux, was maintained from start to finish. The custom luminaire reflects the architecture and its artistic identity. This character is what unites the architectural use of the space with the visuals of the “Im Puls” building – which meant that the architects were not prepared to compromise by using a simpler luminaire. In order to convince the construction company, Dachtler Partner requested that a version of the luminaire be made – at their own cost. The risk paid off: everyone involved was impressed by the unique custom luminaire when viewed in real life in the entrance hall.
The architects’ design had a polygonal shape and a touch of magic to it. The custom luminaire is large, distinctive and dynamic, with a cylindrical shape that works perfectly in the entrance hall of the classic high-rise. Tulux implemented every step of the project with the utmost professionalism, from the requirements in terms of look and shape through to the project’s conclusion. For Dachtler Partner, Tulux became the go-to partner for reliable, premium quality lighting solutions.
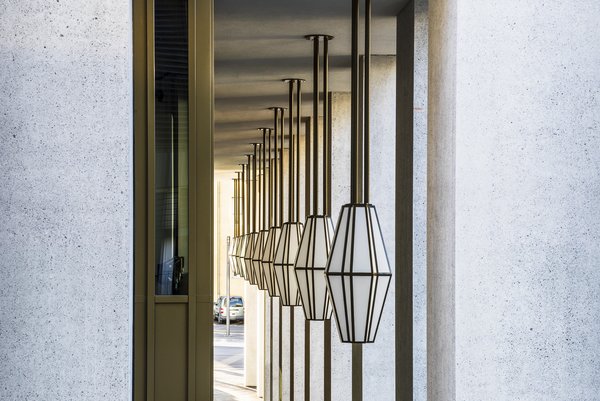
The new Hero-Areal
The atmosphere of the newly created site is shaped by unique visual impressions. The variety of sustainable, modern apartments and offices with green areas meets the needs of all its inhabitants. The construction of the site offers fresh momentum, with spaces to relax in and enjoy. The new “Im Puls” high-rise building is a key focus of the area, and serves as the entranceway to the new Hero-Areal. The renovation of what was previously the “Alte Spenglerei” (old tinsmith’s) brought the two buildings together and emphasises the modern diversity of the whole site. The whole area was opened in spring 2018 in a unique location near the train station.

