Main Content
TenneT Campus office building, Lehrte (Germany) | New building
IMPRESSIVE LIGHT CHANNEL STRUCTURE AS A SYMBOL OF CONNECTIVITY
TENNET CAMPUS OFFICE BUILDING, LEHRTE (GERMANY) | NEW BUILDING
Catch everyone’s attention: The shape of the impressive light channel structure of the new TenneT campus in Lehrte (Germany) fully reflects the network. The custom-developed lighting solution adds atmosphere to the meeting areas of the office landscape and meets your high creative standards. The unique project was realised with great dedication, commitment and expertise by experienced sales partner altena GmbH from Weinstadt (D), in collaboration with Tulux AG.
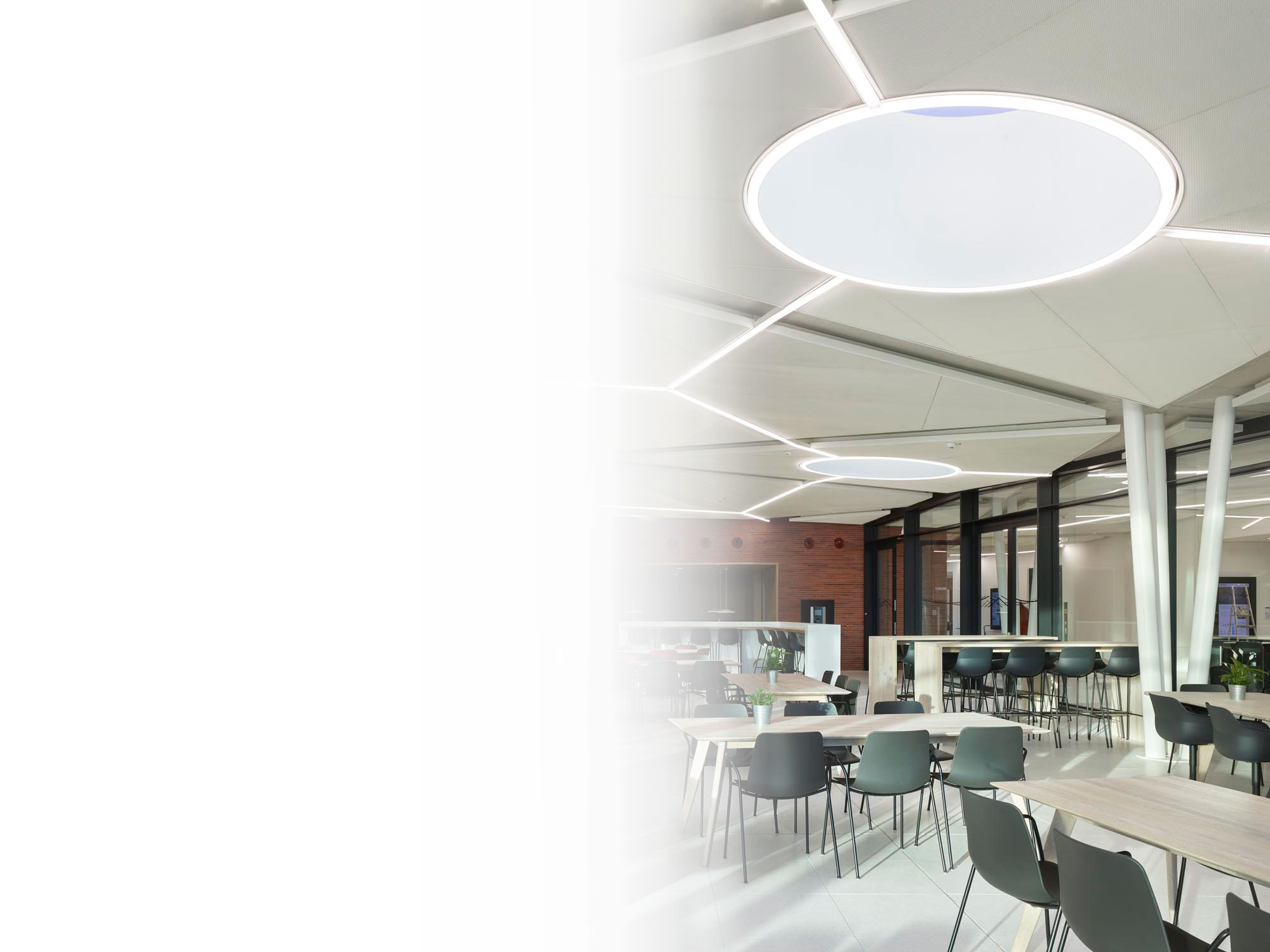
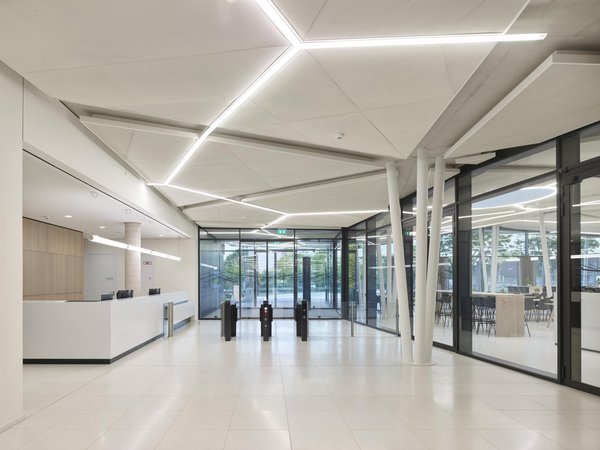
rooms and visually connects the interior with the exterior.
Around 650 modern workstations have been created for the cross-border transmission system operator TenneT on the new campus in Lehrte, near Hanover, as a flexible office concept in an open-plan setting. The guiding principle behind the design of the new building was the symbolic grid, which stands for TenneT and for culture and architecture. The ideal grid structure runs through the entire new building – as an indented window front or wall, as a strip of light on the ceilings, as a pattern on the carpet or even in the design of the outdoor areas – everything is perfectly developed and impressive at first glance.
altena GmbH proved to be the ideal choice for executing the lighting solution. It is renowned for demanding lighting projects and complex lighting solutions and has been able to draw upon its long-standing partnership with Tulux as a leading manufacturer of custom luminaires. ‘Implementing the visionary idea of transforming the symbolic grid into a lighting reality while taking all of the technical requirements and standards into account was an ambitious task that could only be achieved by working with an experienced partner,’ says Christian Altena.
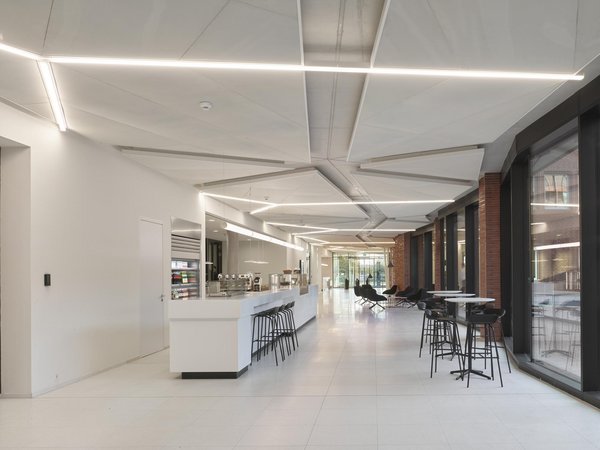
The team has set itself the goal of presenting an excellent solution that meets the exacting technical and design requirements. The result is an imposing, complex structure of light channels, which expresses the idea of connectivity in an impressive way.
High-contrast lighting creates interest and atmosphere in the room
The network concept is exemplified by the seamless continuation of the light channel structure beyond the boundaries of the space, skilfully creating an optical connection between indoor and outdoor areas. During the implementation of the project, particular attention was paid to the lighting quality and the lighting mood. ‘To obtain a high-contrast image, high colour rendering was used throughout. In addition, the correct placement of the individual lighting elements creates brighter and darker zones, creating a sense of excitement and atmosphere in the room,’ says Altena. The indirect light effect provides additional dynamism. For this purpose, the covers of the light channels were left protruding approx. 15 mm above the construction instead of sitting flush with the ceiling.
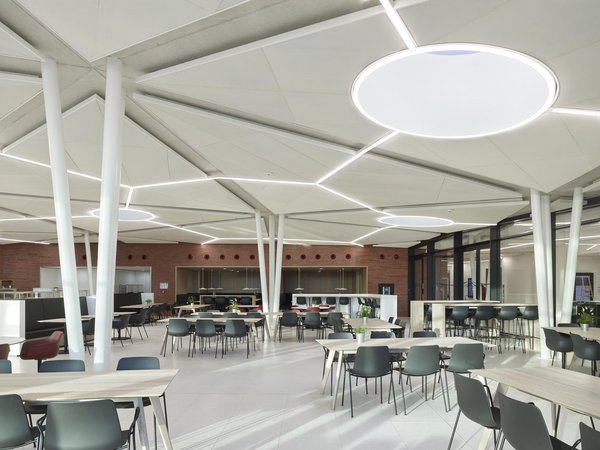
skylight in the canteen.
Millimetre-precision work for a perfectly fitting ceiling design
One captivating element of the net-like light-channel structure is the ring lights manufactured for the canteen. These artfully surround the skylights and thus optimally complement the incidence of daylight. Each ring light consists of a specially manufactured luminaire channel that has been lasered, bent and welded at Tulux. A major challenge for the design was the uneven ceiling gradient of up to 15.22 %, on which the luminaire channels had to be installed. The accuracy of the fitting at the joints of the individual luminaire elements was particularly crucial. For this reason, each element was individually tailored with millimetre precision and integrated into a previously developed steel construction. The responsible Tulux designer opted for an aluminium U-profile with Y-connectors, which was delivered pre-assembled for the customer. One ingenious extra benefit is that the ring luminaire and all other luminaire elements can be installed without tools thanks to a simple ‘click system', which saves valuable time during installation or maintenance.
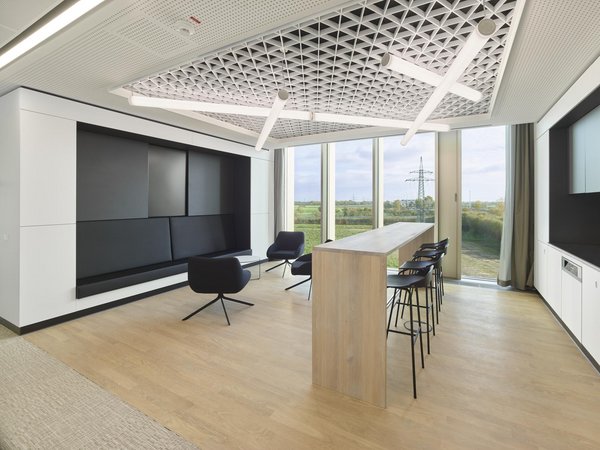
homogeneous, shadow-free illumination.
‘From our long-standing partnership, I know that TULUX has not only the competence and expertise, but also the machinery and production facilities necessary to act.’
Christian Altena, Managing Director
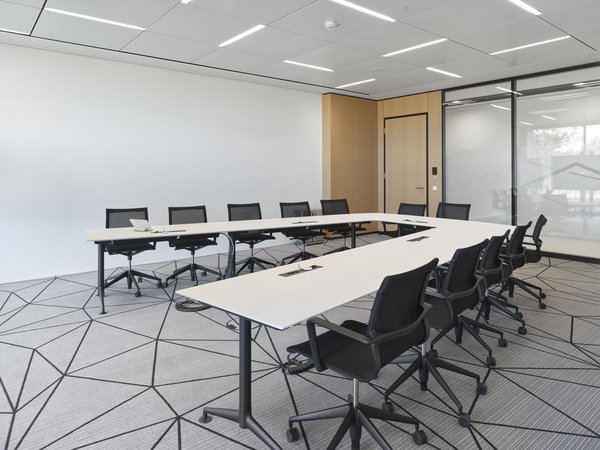
In addition to the custom luminaire construction in a grid look, the LEAN luminaire makes for an impressive decorative element in the kitchenette, offering perfectly homogeneous all-round lighting. The ZEN LED light band from the Tulux standard collection is used in the meeting rooms and provides the finishing touch to the interior design.

