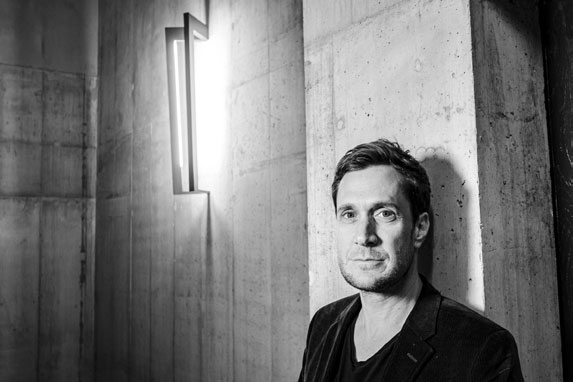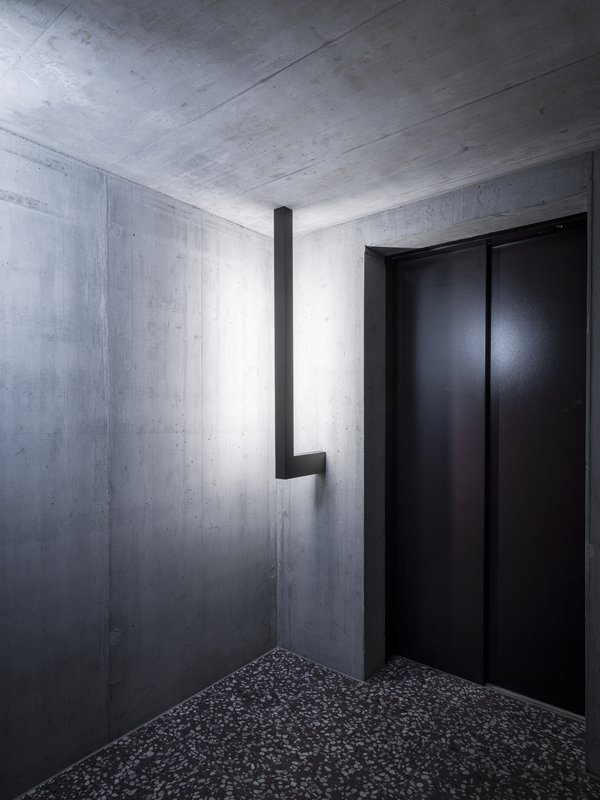Main Content
Weaving mill, Uptown Mels
ACCENT LIGHTING IN TALL SPACES WITH AN ARCHAIC FEEL
WEAVING MILL, UPTOWN MELS | RESIDENTIAL COMPLEX
The visionary Uptown Mels project is breathing new life into Textilfabrik Stoffel, a grand old textile factory. A new residential district is being developed above the wine-growing village of Mels, in a prime location for scenic views. When deciding on the lighting for the tall, archaic stairwells, the architect Michael Meier opted for a custom solution from Tulux, which was designed and implemented in collaboration with the lighting design agency Mosersidler AG.
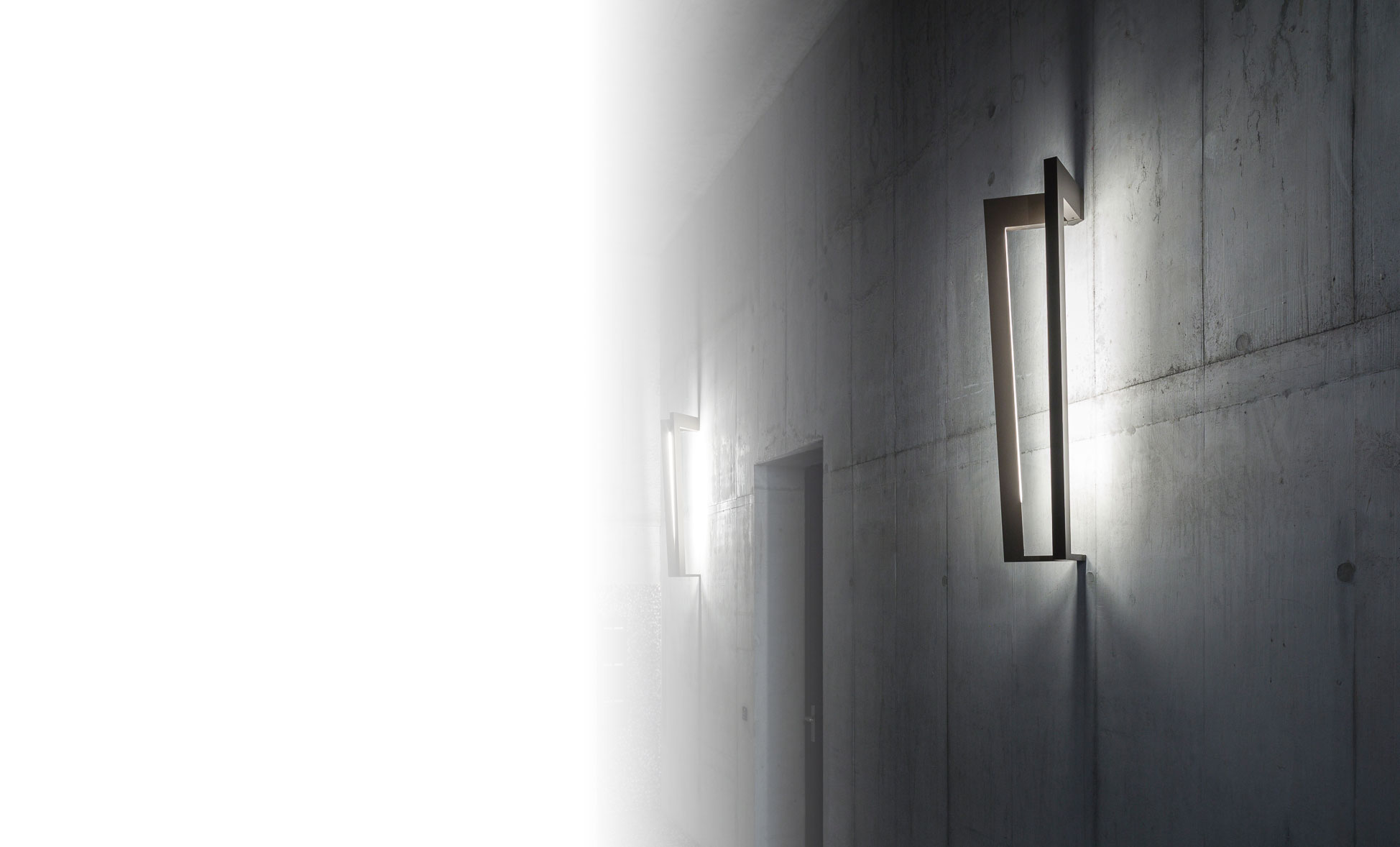
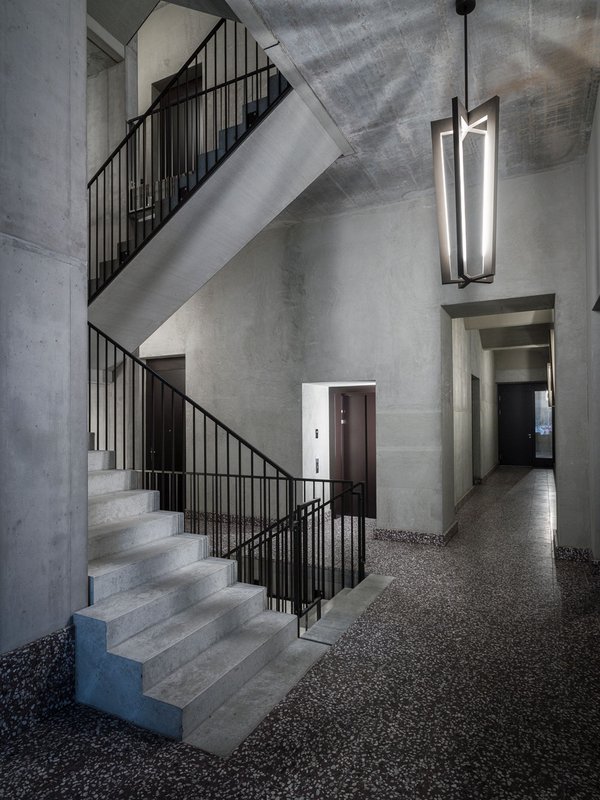
Construction work on the Stoffel site overlooking the village of Mels has been in full swing since 2015. The lights went out at the venerable textile production facility back in 1995. Thanks to the Uptown Mels project, the factory’s enthralling history is now set to continue. A lively new district is emerging, combining modern spaces for living and working with inviting meeting spots, spacious green areas and an inclined lift to connect the complex directly with the centre of Mels. The first stage of construction was to convert the former weaving mill, with new life being breathed into the building in the form of loft apartments, condominiums and studios.
Exceptional spaces demand exceptional luminaires
The subject of lighting was something the design team was concerned with early on, explains architect Michael Meier, who, along with his business partner Marius Hug, was responsible for the architectural realisation of the Uptown Mels project. “When seen from a distance, the buildings seem to have familiar proportions, but when you stand in front of it everything appears massive, as though it has been scaled up. It’s puzzling and captivating at the same time,” says the seasoned architect, going on to point out the exceptional spatial conditions, including ceiling heights of up to 4.5 metres. The newly built stairwells, which have an archaic feel, have spacious proportions and high ceilings. It quickly became apparent that conventional standard luminaires would not be able to adequately illuminate spaces of these dimensions. “The effect of the small luminaires was rather flat – they couldn’t imbue the space with any kind of atmosphere,” recalls Michael Meier. It was clear that he needed to get to work with his team and the lighting design agency Mosersidler to develop a series of custom luminaires.
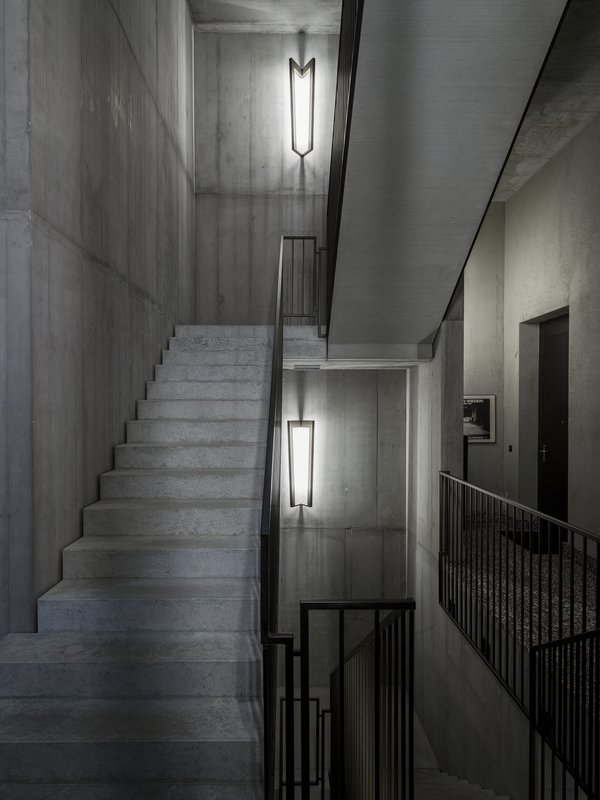
He was delighted when Tulux was awarded the contract for realising their vision, as he already knew of the Tuggen-based company’s stellar reputation. “We were already familiar with the Tulux consultant, Urs Suter, and we knew we could always rely on deadlines and budgets being adhered to.” Speaking of budgets, the reasonable quote was a welcome surprise to the project team. As a long-established family business, Tulux has the resources and expertise needed to implement custom solutions on attractive terms. Everything is produced in house, the business structures are streamlined and the decision paths are short, making Tulux an extremely flexible partner.
Elegant and subtly perplexing
Developing the custom luminaires was a special kind of challenge. From a design viewpoint, the architects were looking for a collection of luminaires that would bring a sense of elegance and warmth to the spaces while being subtly perplexing. The latter effect was to augment the unusual ambience in the stairwells. “Our goal was for people coming into the space to want to stand still and look around,” explains Michael Meier. He is very satisfied with the result. It was possible to reduce the number of light sources compared to the initial calculations, with the luminaires that were developed having an impact that was all the greater. Through the two-armed wall luminaires and one-armed batten luminaires the light comes into the space indirectly, flowing over the raw concrete walls. The slightly conical “chandeliers” are truly remarkable, creating a fascinating play of light and shadow on the ceilings and walls. As construction work progresses in Uptown Mels, the luminaire collection will also continue to grow. There is a justifiable sense of anticipation over the ongoing development of this exceptional custom solution and its future applications across the various areas of the project.
Architect Michael Meier had a clear vision of what he wanted for the new series of luminaires for Uptown Mels, and knew that Tulux would be a reliable partner to work with.
“Everything we have done with Tulux so far has been extremely reliable and precise. We knew that Tulux had it all under control. That gave us great confidence.”
